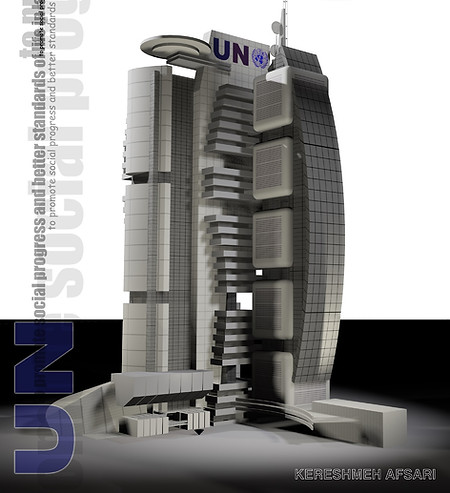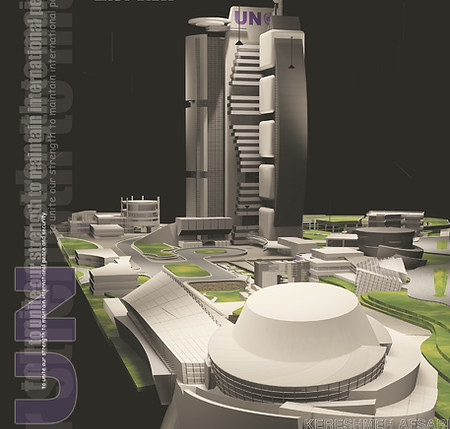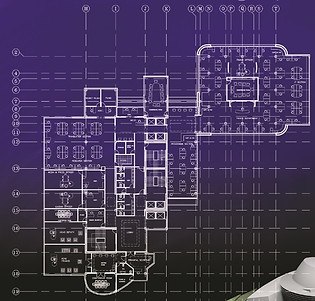United Nations Headquarter

Concept:
Design concept of the main building which is supposed to accomodate all the UN agencies, is unity. Five cubes resemble five continents that are connected through a curved form to resemble global uniformity.








Design:
This design and research project, the UN Headquarter in Iran, is designed as United Nations regional center to organize UN activities and gather UN agencies together in Tehran. The 290-page research by design as Master's degree dissertation includes studies on sustainability, offi ce space circulation, structural innovation and environmental consideration. The building complex consists of the main offi ce building with 29 fl oors that accomodated UN agencies. In addition, the UN Museum and a Clinic with refugees’ entrance in UNHCR section is located with direct entrance from the main road. International Conference centre is also designed in the south side of the site.



Techniques Used:
3D Modeling and Rendering: 3DS Max, AutoCAD
Graphics: CorelDRAW and Photoshop
Digital fabrication: Laser cutting
